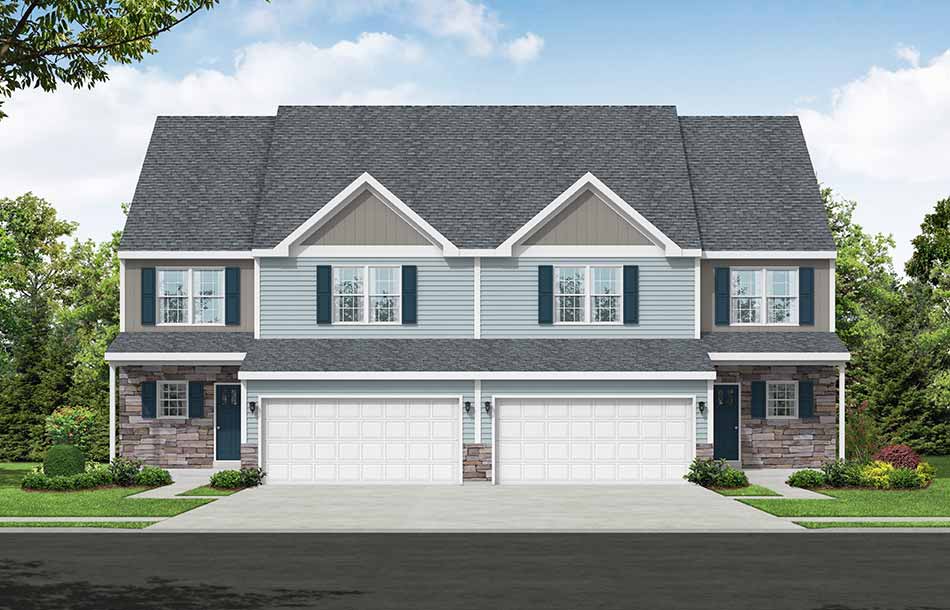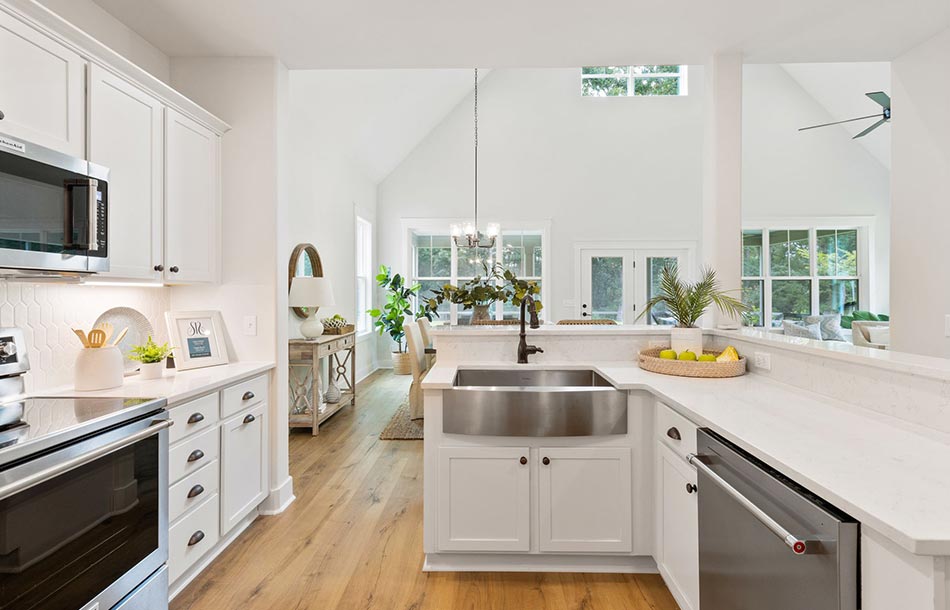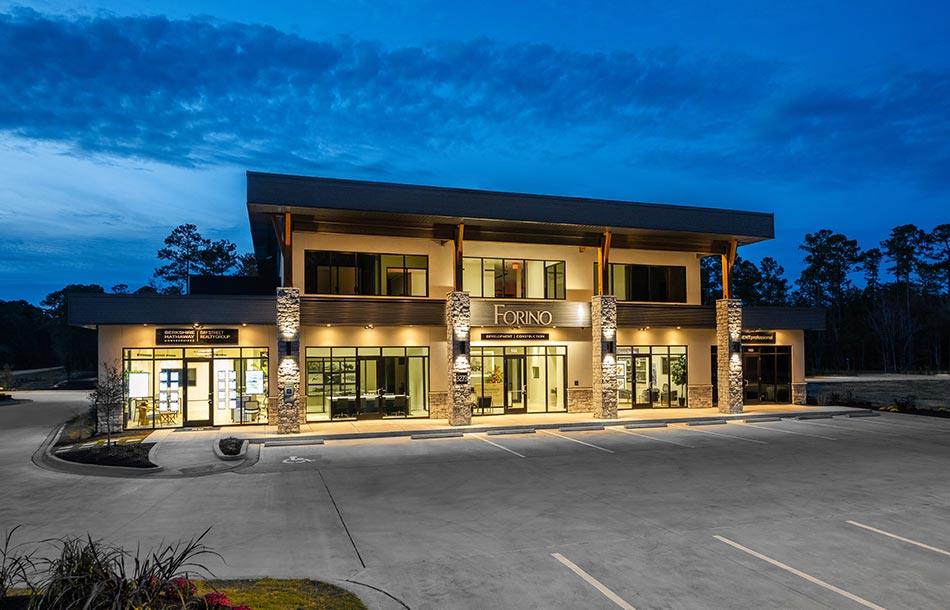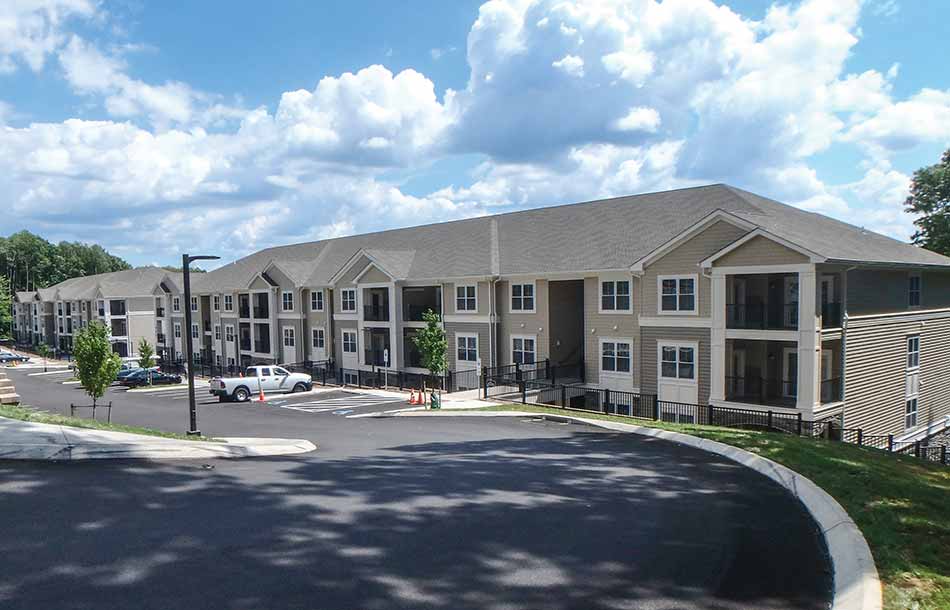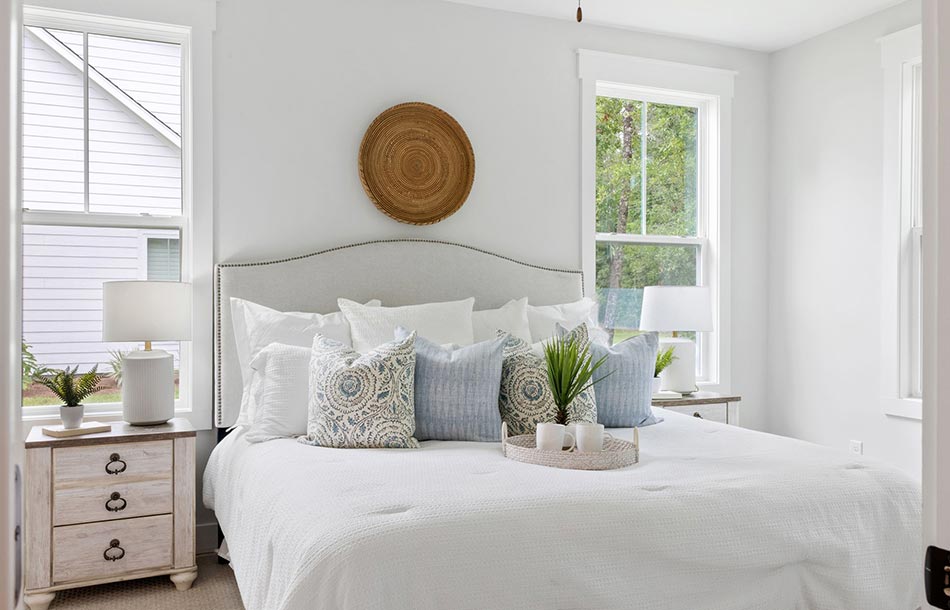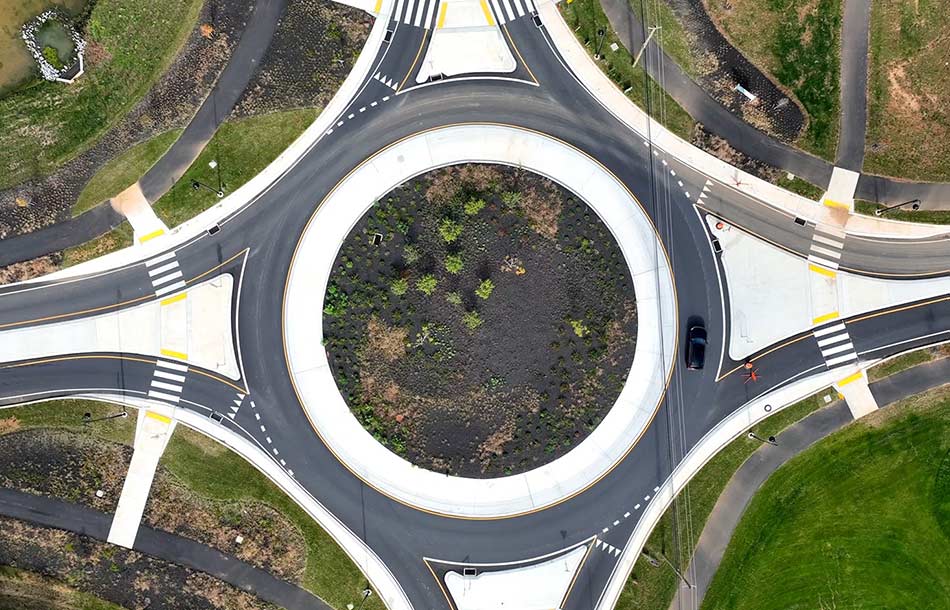Hawthorne Model under construction with FALL DELIVERY! The newly designed Hawthorne floorplan boasts over 2,200 sprawling square feet of living space! A first-floor primary suite layout, the Hawthorne provides the most efficient living and modern layout techniques: minimal walls breaking up living space in the main cooking and entertaining areas, logical owner's suite designed for aging in place, ease of access Kitchen appliances and storage, first-floor laundry room, immense flex room in a lofted construction on the second floor, and so much more. You'll love inviting friends or family to visit for long weekends with ample bedroom and bathroom space on the second floor. The open-to above great room ceiling makes your home feel even larger than any semi-detached home you've ever seen. A full, unfinished basement provides an opportunity for more value to your home by adding a game room or guest suite.
*Builder reserves the right to modify plans, specifications, and products of equal value without notice. Prices and availability subject to change without notice based on model, lot, and Community phase. Not all models fit on all available lots.
TheForino Story
The Forino Co., L.P. was established in 1975 by Tony Forino. Through the years, Southeastern Pennsylvania and the South Carolina Lowcountry have come to know Forino as a high value and quality residential home builder. To date, Forino has amassed revenues over $1.53 billion by selling over 7,600 residential homes and developing over 100 communities and counting.
 Semi-Detached
Semi-Detached 