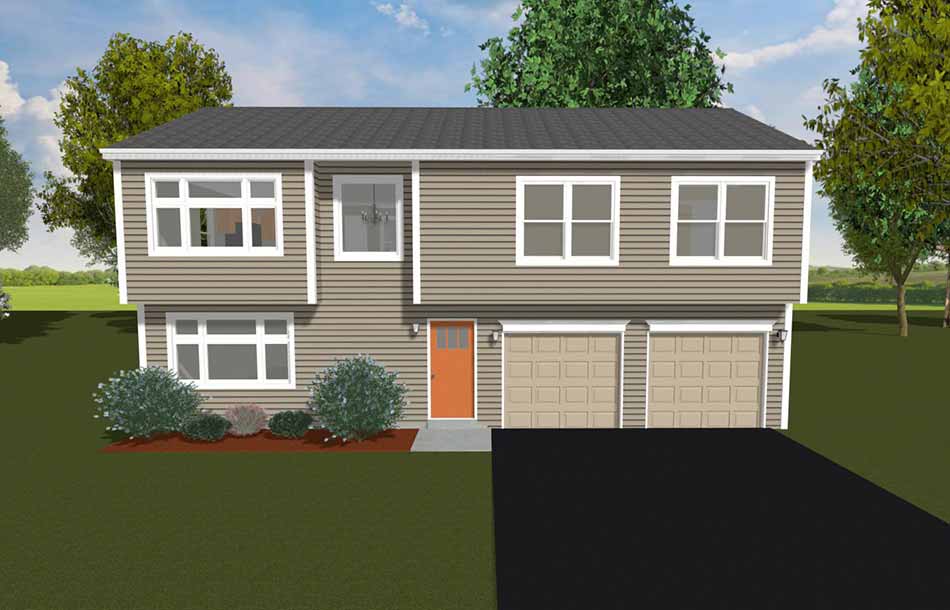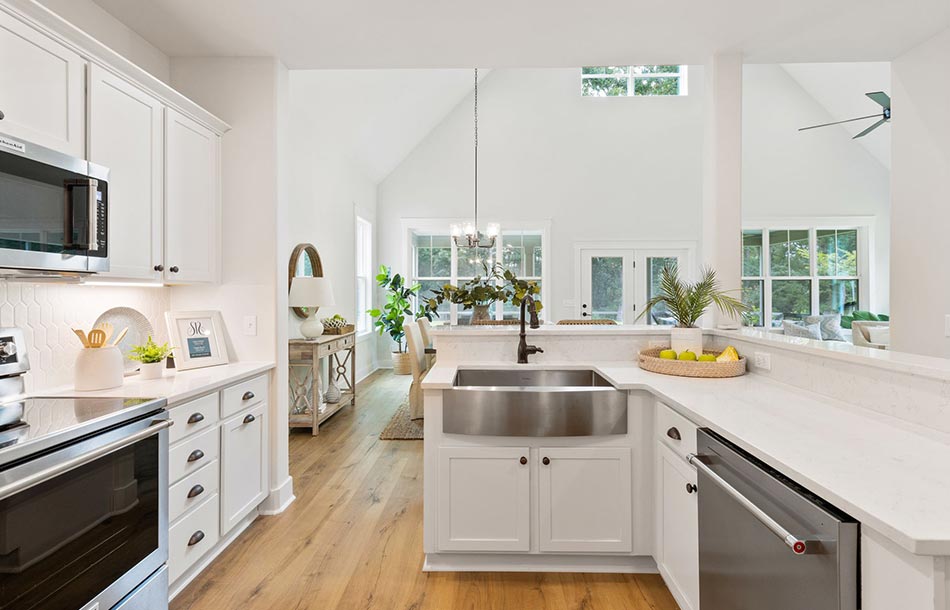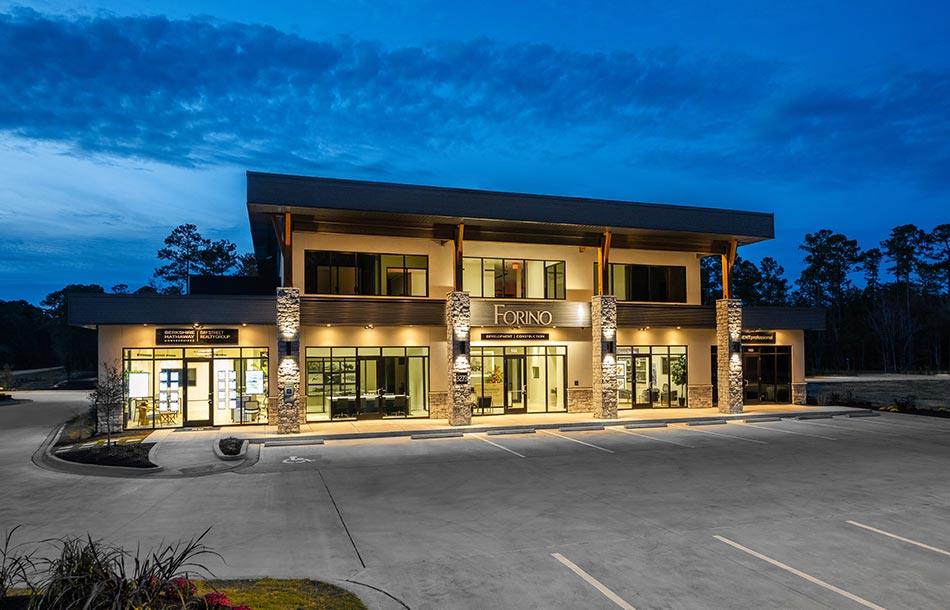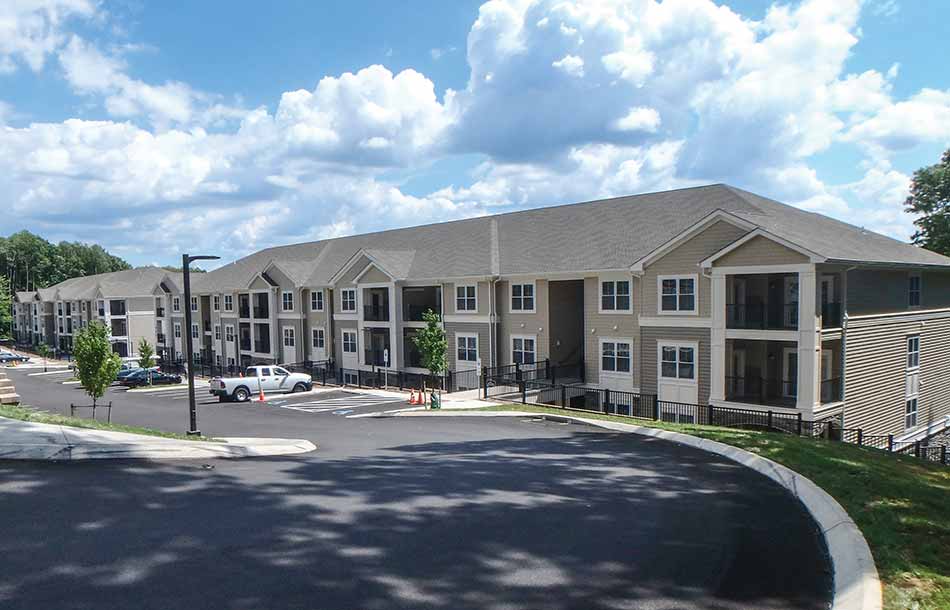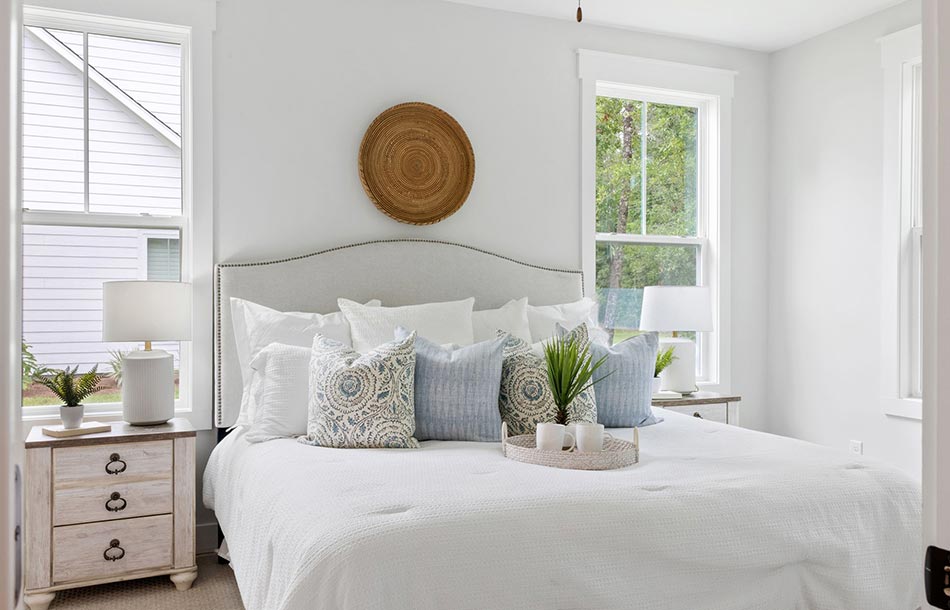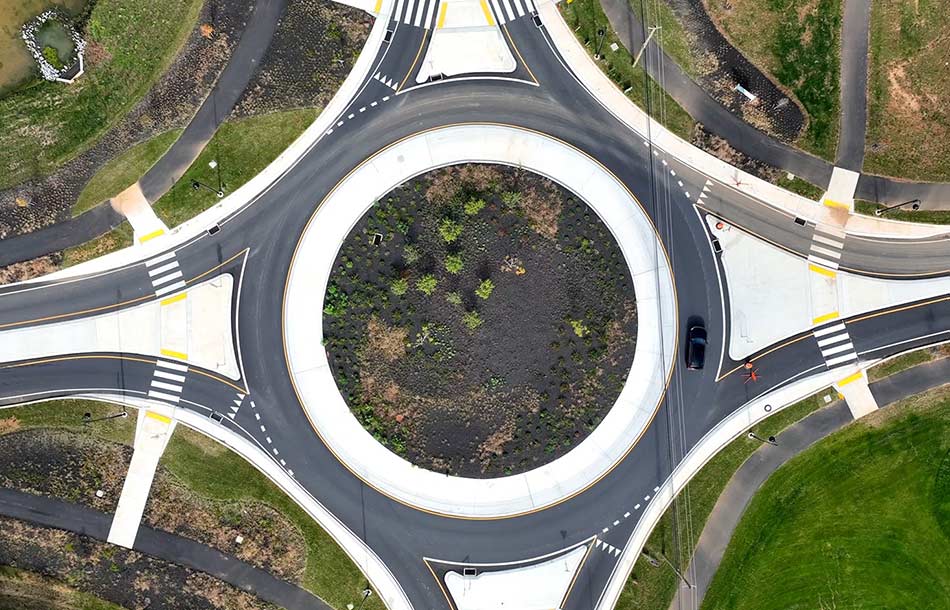Forino's newly engineered Kingston floorplan offers the most efficiency for families in terms of price per square foot and lifestyle flexibility. As a classic bi-level design, the Kingston provides the finished basement style lower level included with your new home as you enter through the front door or from the two-car garage. On this lower level, you will find a spacious Laundry Room, a Powder Room (easily upgraded to a full bathroom), a storage closet, as well as a sliding glass door to your future patio or deck. Heading upstairs the Kingston has an open-concept main living area with a large Living Room adjacent to your Dining Area and Kitchen. The Kingston kitchen has a fantastic island big enough for company to relax while you prepare a meal, or to feed the kids while you rush around to get ready in the morning. Just down the hall from the main living area is a full bathroom and three spacious bedrooms. The Master Bedroom has some added bonuses for the homeowner like a private bathroom with double bowl vanity and a large walk-in closet. Last, but certainly not least the Kingston floorplan includes an upgraded Craftsman style front door for an added kick to your curb appeal! Call our office or contact us for more information about this floor plan.
*Builder reserves the right to modify plans, specifications and products of equal value without notice. Prices and availability subject to change without notice based on model, lot, and Community phase. Not all models fit on all available lots.
TheForino Story
The Forino Co., L.P. was established in 1975 by Tony Forino. Through the years, Southeastern Pennsylvania and the South Carolina Lowcountry have come to know Forino as a high value and quality residential home builder. To date, Forino has amassed revenues over $1.53 billion by selling over 7,600 residential homes and developing over 100 communities and counting.
 Single Family
Single Family 